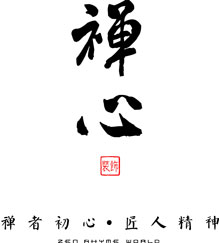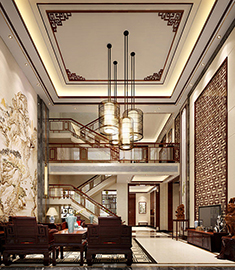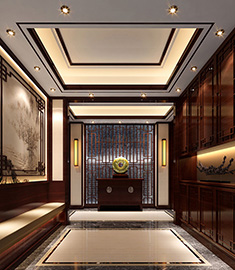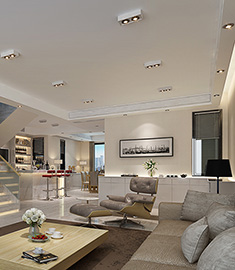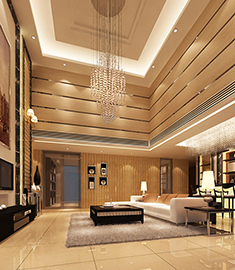禅心装饰设计作品系列——现代风格
项目地:广州金沙熙岸
项目概况│ Introduction
项目名称/Project Name:广州金沙熙岸
面积(平方米)/Size (sqm):728.5㎡
设计单位/Design firm:禅心装饰
主要物料/Materials:玫瑰金不锈钢、扪皮、木饰面、高级涂料等
设计理念│Design concept
此方案的客户是一个热爱古典文化的人,他希望自己的家是有文化气息又兼具华丽典雅之感。室内设计师领会到客户的要求后,对方案的设计华丽而不繁复,将东方禅意与现代古典风格巧妙融合在一起,升华了整个空间的气质,力求打造一个典雅非凡又舒适精致的空间。

客厅:↑↑↑以黑白两色为主,融合中国太极文化,以设计演绎传统文化的现代美学。
Living room: mainly in black and white, the integration of Chinese Tai Chi culture, in order to design a modern interpretation of the traditional culture aesthetics.

餐厅:↑↑↑设计温馨典雅,大气开阔,给人雍容华贵之感。
Restaurant: warm and elegant design, open atmosphere, giving a sense of elegant.

家庭厅:↑↑↑设计简约,好像穿越时光的静雅,以艺术诠释人文岁月。
Home Office: simple design, like through a time of Jingya to artistic interpretation humanities years.

茶室:↑↑↑融合日本的茶道设计,饱含禅意,独具禅心。
Tearoom: Fusion Japanese tea ceremony design, full of Zen, Zen unique.

会客书房:↑↑↑书房设置简单不失简约,既色调温婉又具有禅韵空间悠悠的意境。
Parlor study: study set up a simple yet simple, gentle tone both also have Zen rhyme leisurely mood.

书房:↑↑↑书房设计简约静雅,好像是诗意的栖居之地,在此处你可以静静聆听心底的声音。
Study: study design simple Jingya, like poetic dwelling place, where you can listen to heart sounds quietly.

主人房:↑↑↑设计具有浓郁的书香气息,仿佛在宁静书卷之所入睡,美好而独具人文氛围。
Master bedroom: designed with rich, sophisticated atmosphere, as if in a peaceful sleep of the book, a beautiful and unique cultural atmosphere.

男孩房:↑↑↑房间设计淡雅沉着,格调诗意高雅,融合了人文与现代时尚的艺术美感。
Boys room: room design elegant calm, poetic and elegant style, a blend of humanities and modern fashion aesthetic.

女孩房:↑↑↑柔色的墙壁精致的花朵,温婉的格调让空间如同梦境一般美妙。
Girls Room: Rouse walls delicate flowers, gentle style make space like a wonderful dream in general.
