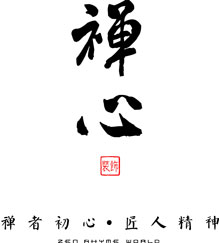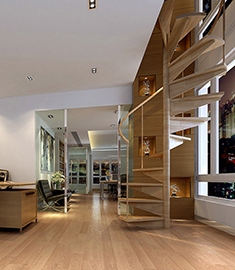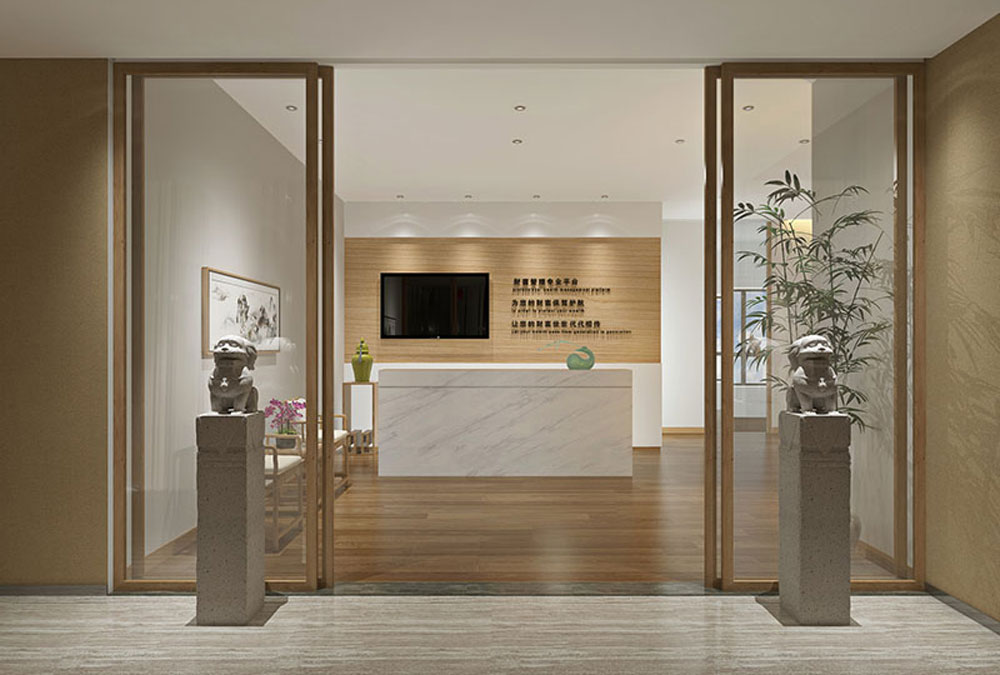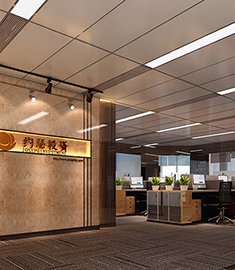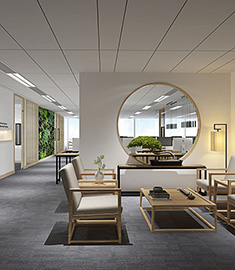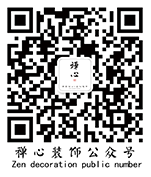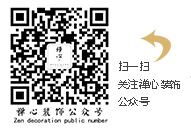禅心装饰设计作品系列——办公室空间设计
项目地:广州富力盈凯办公室
项目概况│Introduction
项目名称/Project Name:广州富力盈凯办公室
面积/Size (sqm):180㎡
设计单位/Design firm:禅心装饰
主要材料/Materials:大理石,玫瑰金,木饰面板,油漆,乳胶漆,钢化玻璃等。
设计理念│Design concept
本案客户热爱中国传统文化,要求设计还原本质。设计师在办公室的内部设计呈现多样化,但其共性都是营造舒适的气氛,以“新现代,旧工业“的设计为理念,推去一切繁华与伪装,以纯粹二直接的态度面为本真,最终产生直达人心的真实,平静,还有力量。
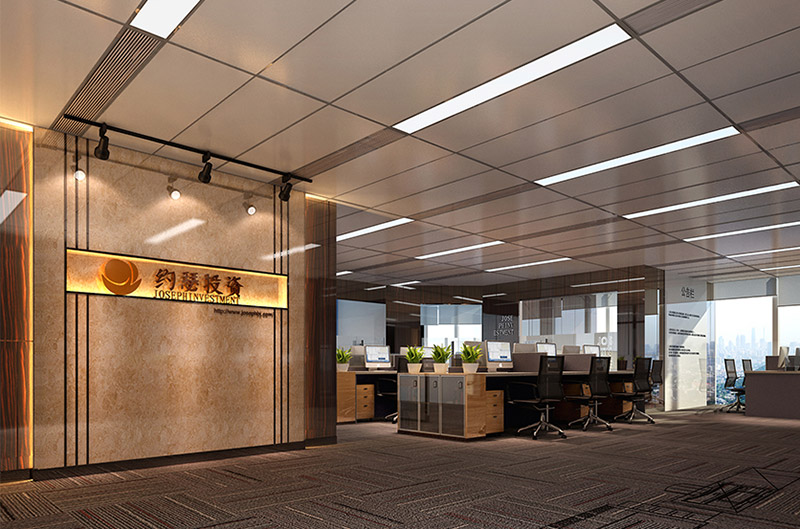
前台:↑↑↑设计稳重大气为主,力求打造一个品位高端的现代时尚办公室。
Reception: Design mainly stable atmosphere, and strive to create a high quality, modern fashion office.
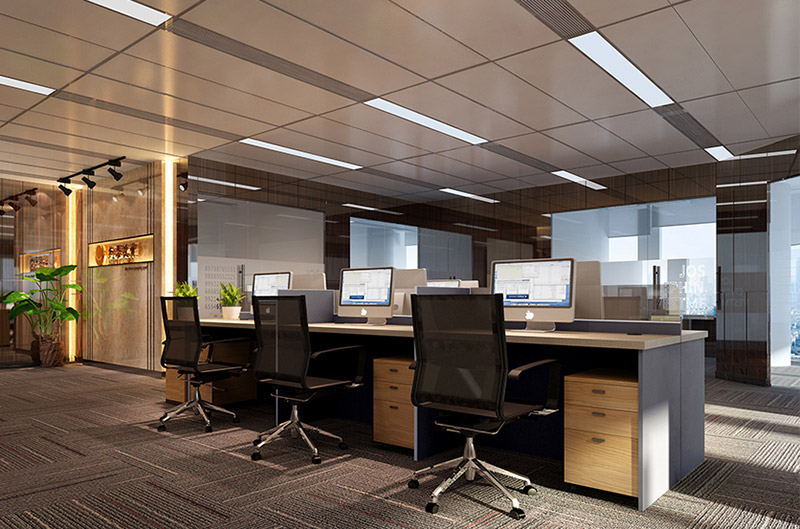
工作区:↑↑↑设计简洁大方,以实用主义为主,功能分区明显。
Workspaces: simple and elegant design, with pragmatism based, functional area clear.
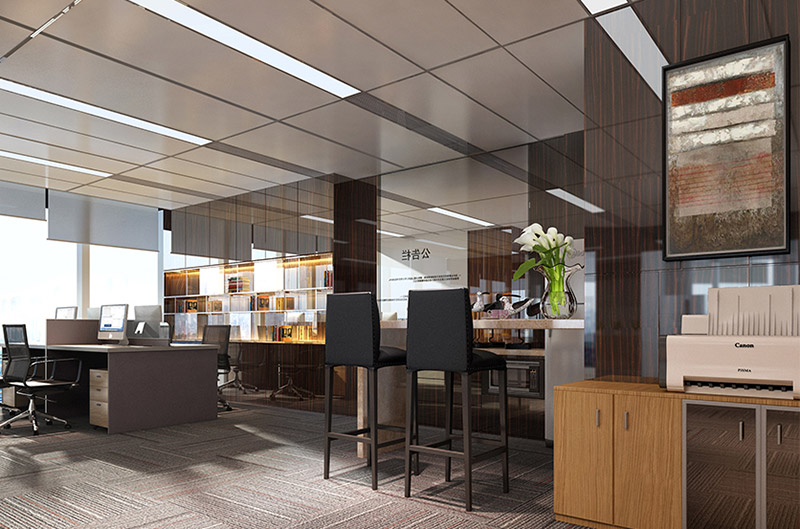
吧台区:↑↑↑现代简约风,惬意的空间让心灵有个短暂的休憩之地。
Bar area: modern style, comfortable space for the mind to have a short rest of the land.
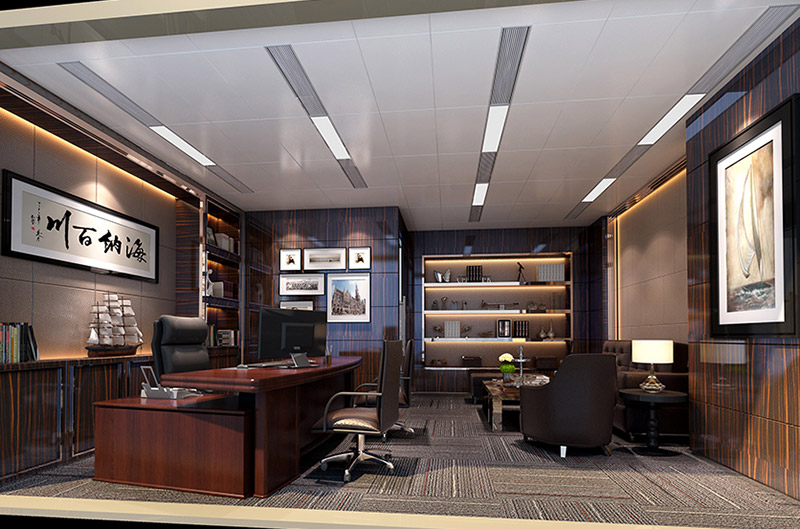
总经理室:↑↑↑以“海纳百川有容乃大”为主导思想,设计庄重典雅,凸显主人的文化内涵。
General Manager's Office: to "be tolerant to diversity tolerance is a virtue," as the guiding ideology, design elegance, highlighting the cultural connotation of the owner.
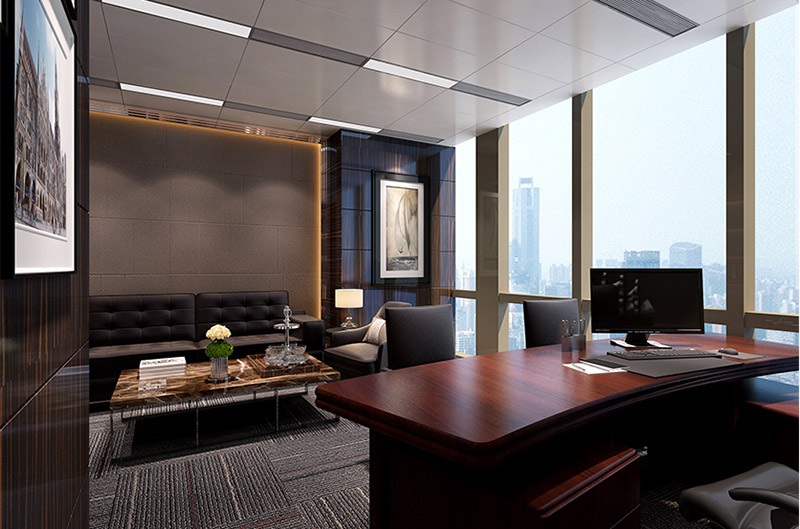
总经理室:↑↑↑以“海纳百川有容乃大”为主导思想,设计庄重典雅,凸显主人的文化内涵。
General
Manager's Office: to "be tolerant to diversity tolerance is a virtue,"
as the guiding ideology, design elegance, highlighting the cultural
connotation of the owner.
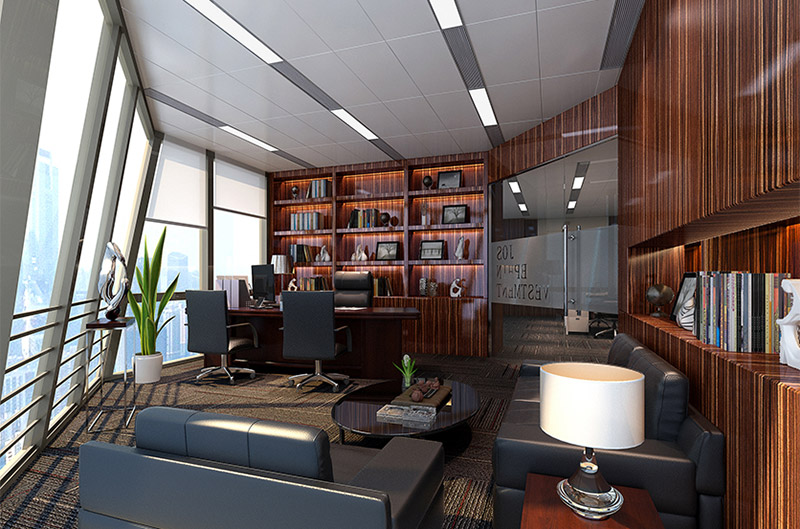
总经理室:↑↑↑以“海纳百川有容乃大”为主导思想,设计庄重典雅,凸显主人的文化内涵。
General
Manager's Office: to "be tolerant to diversity tolerance is a virtue,"
as the guiding ideology, design elegance, highlighting the cultural
connotation of the owner.
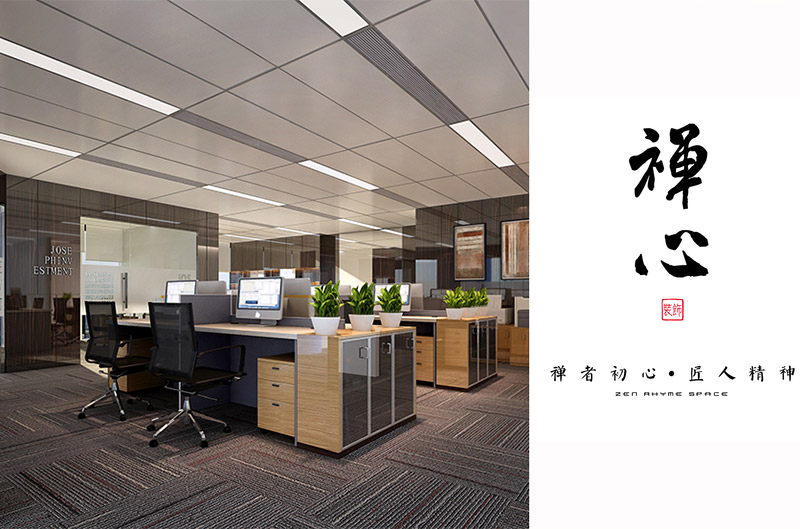
工作区:↑↑↑设计简洁大方,以实用主义为主,功能分区明显。
Workspaces: simple and elegant design, with pragmatism based, functional area clear.
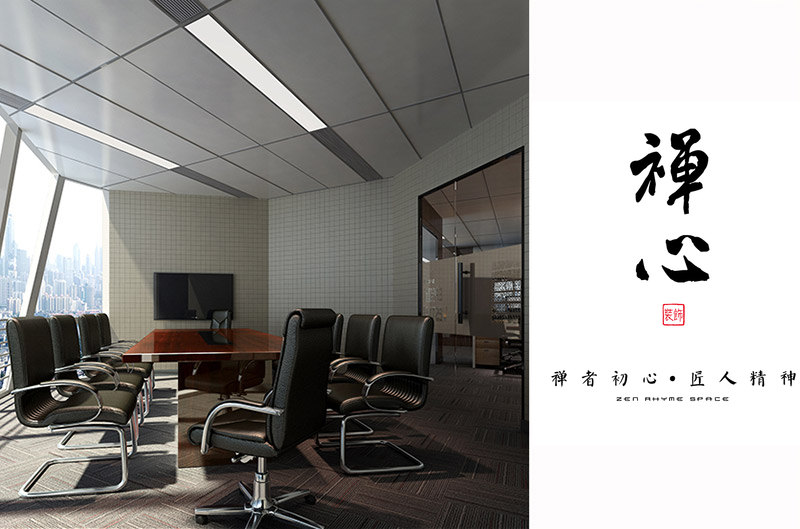
会议室:↑↑↑简单实用,以其功能为主,凸显稳重大方。
Meeting Room: Simple and practical, with its main function, highlighting the steady and generous.

财务室:↑↑↑布置素雅简练,木质家具的运用凸显空间的大气和稳重。
Finance Office: concise and elegant layout, the use of wooden furniture reflects the atmosphere of space and steady.
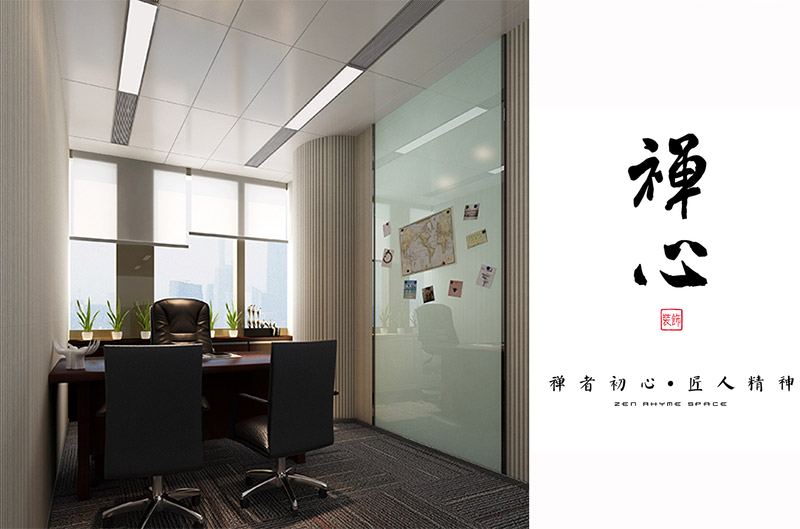
项目经理室:↑↑↑装潢精致用心,又不失大气典雅。
Project Manager's Office: decorating delicate heart, yet elegant atmosphere.
