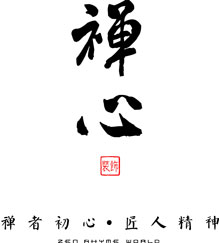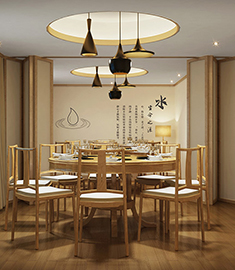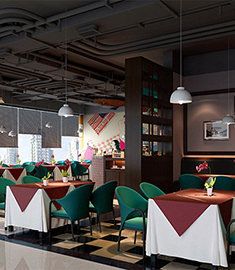禅心装饰设计作品系列——美式餐厅茶室设计
项目地:广州中大轻纺城
项目概况│Introduction
项目名称/Project Name:广州中大轻纺城咖啡厅
面积/Size (sqm):230㎡
设计单位/Design firm:禅心装饰
主要材料/Materials:灰色乳胶漆,油漆,饰面板,文化石,大理石,玻化砖,手绘涂鸦
设计理念│Design concept
本案例上将工业、复古、时尚、集一身,作品在空间布局上的设计营造特别适合年轻人无拘无束休闲惬意的气氛。该咖啡厅运用创意十足的材质、独特风格的运用手 法,让空间选色上有了截然不同的转变。运用大幅的墙面彩绘涂鸦让人感觉置身优雅、高尚的环境当中,文化石与绿色烘托出清新、平静舒适的气氛。
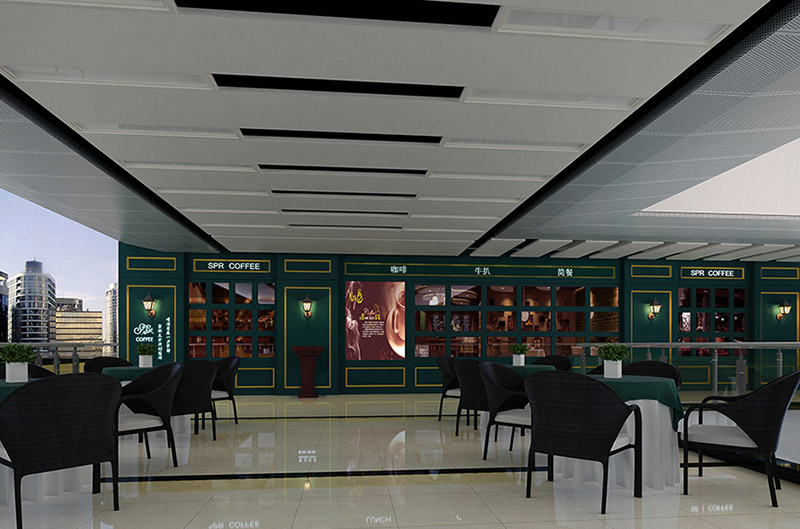
外观:↑↑↑独特的色调风格,打造了时尚分店的同事,也让顾客回归享受的本质。
Appearance: The unique style of colors, creating a fashion store colleagues, but also for customers to enjoy a return to nature.
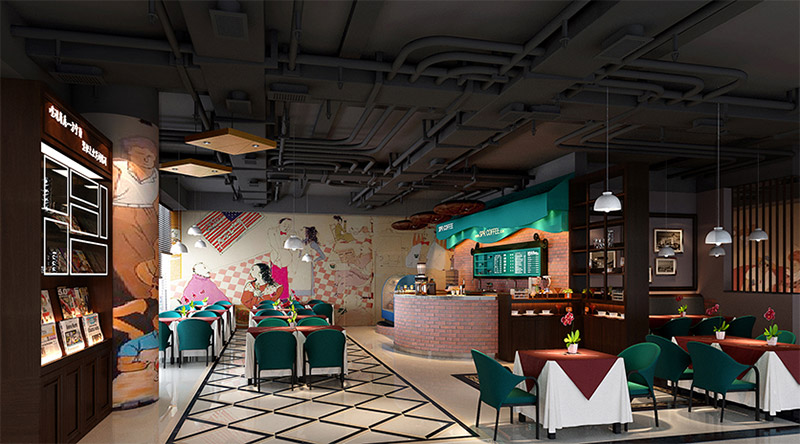
大厅:↑↑↑各种颜色混搭,却不会形成混乱,反而产生温暖轻松之感。
Hall: mix and match a variety of colors, but does not form a chaos, but a sense of warm and relaxing.
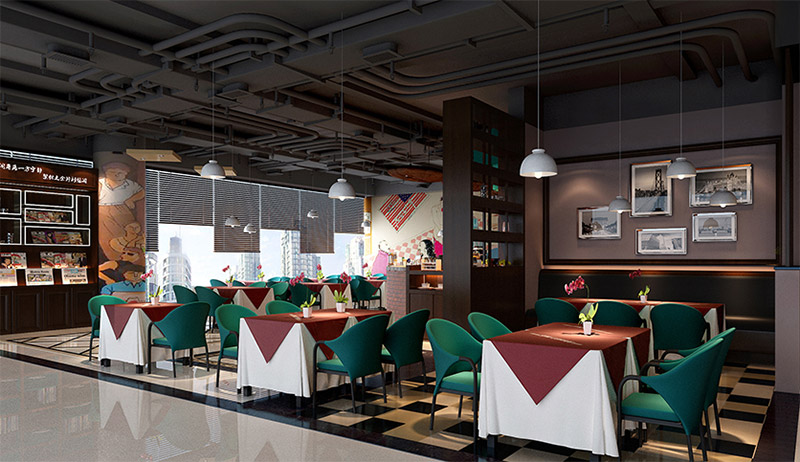
大厅角度二:↑↑↑墙上装饰独具文化内涵,让顾客品一口咖啡的同时也惬意一笑。
Dinning: the walls are decorated with unique culture, so that customers sip coffee while pleasant smile.
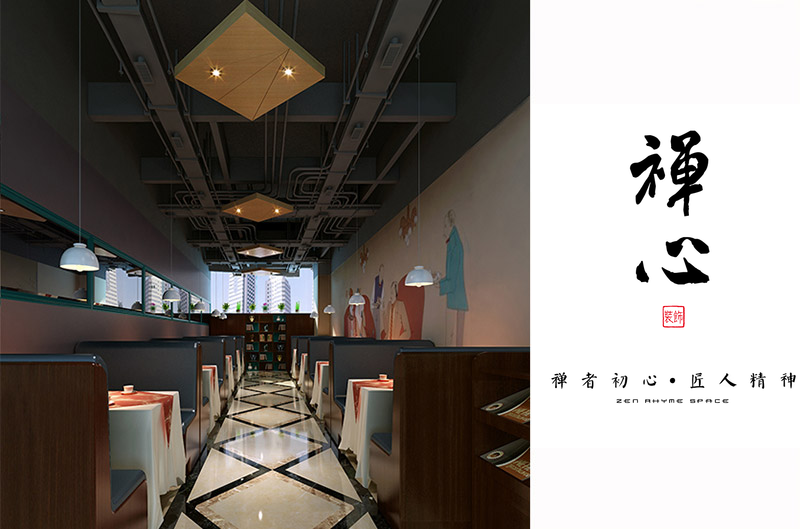
过道:↑↑↑设计上下图案对称,大方又时尚。
Aisle: up and down pattern symmetrical design, generous and stylish.
