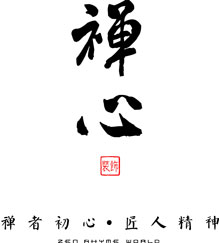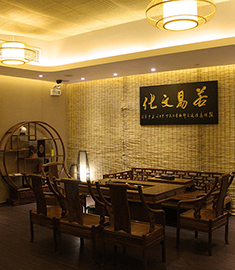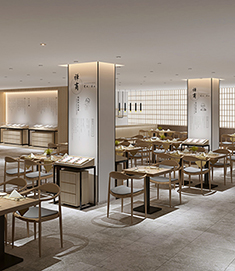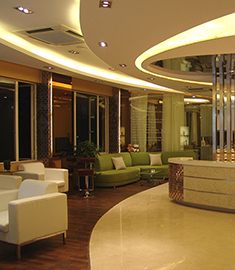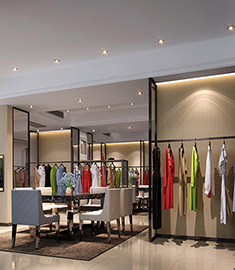禅心装饰设计作品系列——医疗机构设计
项目地:广东东莞
项目概况│ Introduction
Project Name/项目名称:博士整形东莞分院
Size (sqm)/面积(平方米):800㎡
Design firm/设计单位:禅心装饰
Materials/主要物料:乳胶漆、 仿木纹地板砖、枫木木饰面等
设计理念│Design concept
此方案的使用面积广阔,客户要求空间时尚简约却不失典雅贵气。设计师用心去体会客户的需求,并结合空间的特点和自身的专业经验和知识,对每一个设计细节都要求精致完美,力求打造一个成功时尚的设计方案,素雅的空间色调凸显其主人的高雅品位。
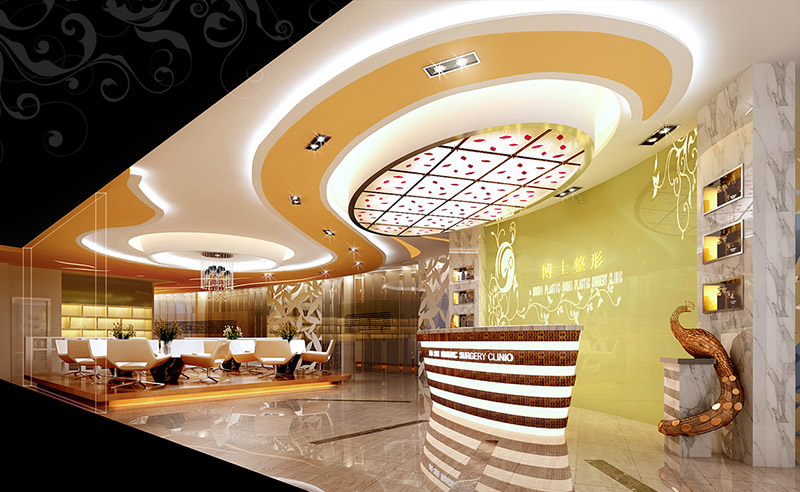
前台区:↑↑↑装潢富丽贵气,每一处细节都经过精心考究,恰到好处。
The reception area: Wealthy decoration extravagance, every detail has been carefully fine, just right.
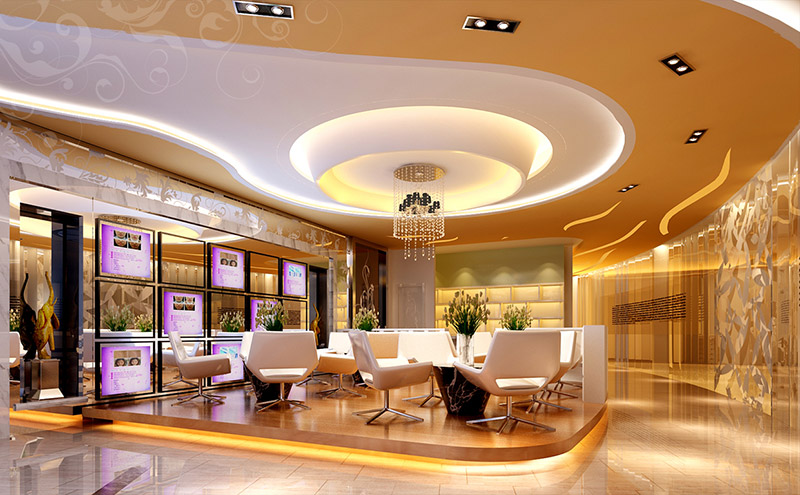
大堂等候区:↑↑↑布置时尚尊贵,用色高雅不俗。
The lobby waiting area: stylishly furnished noble, elegant and impressive use of color.
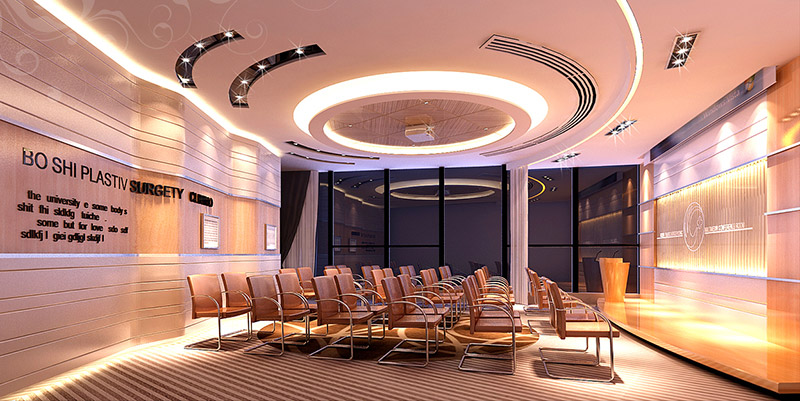
会议室:↑↑↑布置简单精致,力求营造一个精美而时尚的会议室。
Meeting room: simple and elegant layout, and strive to create a beautiful and stylish meeting rooms.
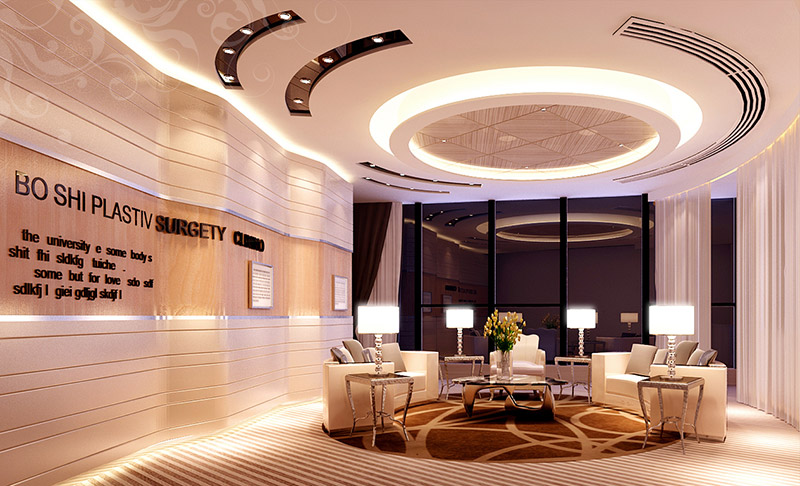
VIP会客室:↑↑↑设计精致完美,面积开阔给人感觉大方明朗。
VIP reception room: design exquisite perfection, the area open and generous people feel uncertain.
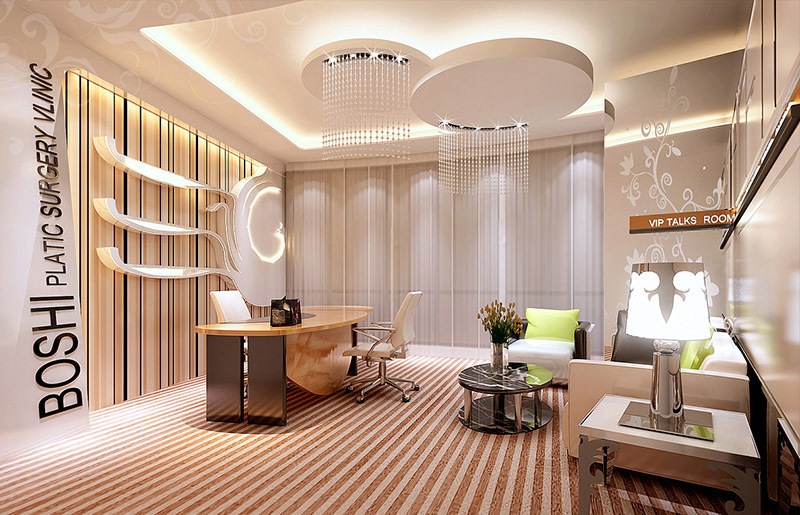
专家咨询室:↑↑↑咨询室设计典雅贵气,色调温暖明亮,给人温馨舒适之感。
Expert consulting room: consulting rooms are elegantly designed and extravagance, bright and warm colors, giving a warm and comfortable feeling.
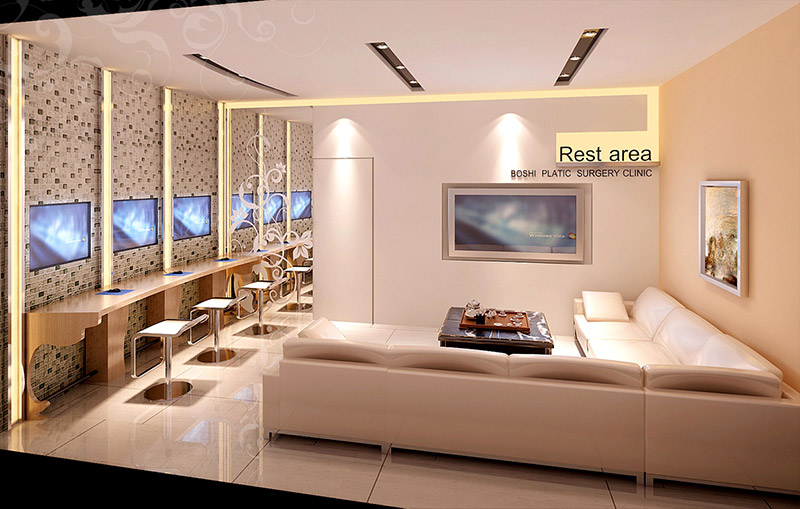
休息区:↑↑↑休息区色调明快,设计简约,让人休憩时心情愉快。
Lounge: lounge with bright colors, simple design, when people sitting in a good mood.
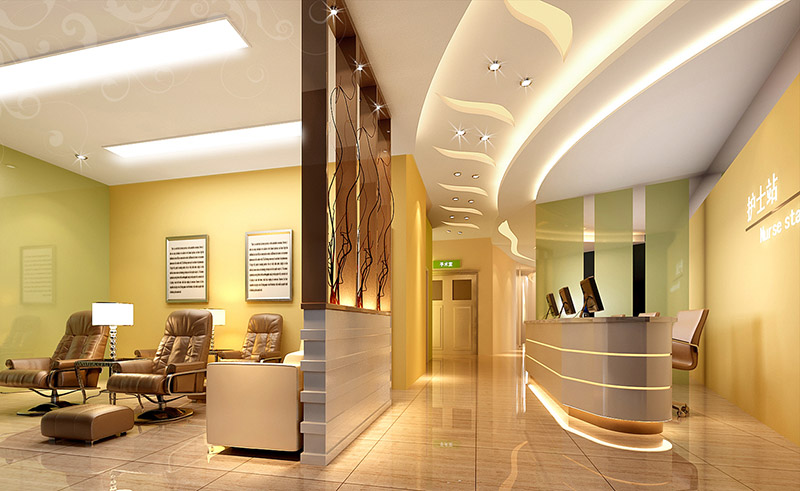
护士站:↑↑↑护士站设计简单,用色温馨,让人感觉舒适宜人。
Nurse Station: Nurse station design is simple, warm colors, people feel comfortable.
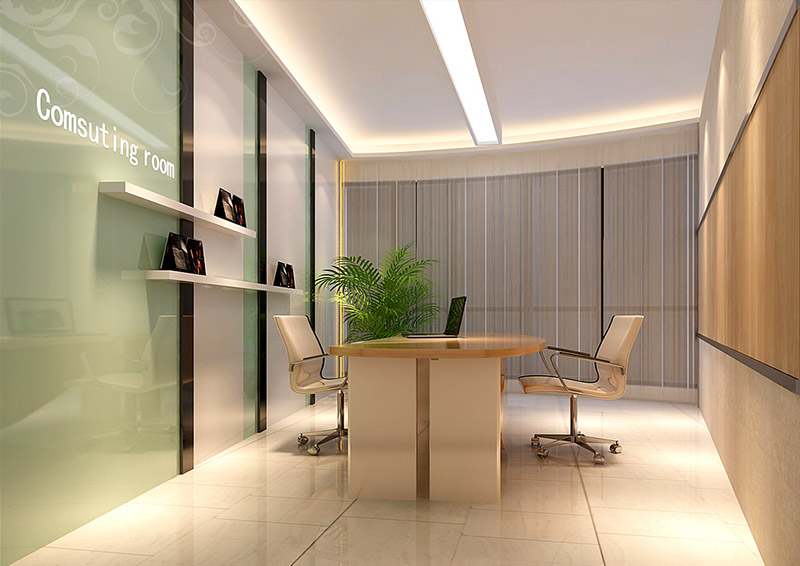
咨询室:↑↑↑咨询室简约时尚,细节精致用心。
Consulting Room: consulting rooms simple fashion, fine detail and thought.
