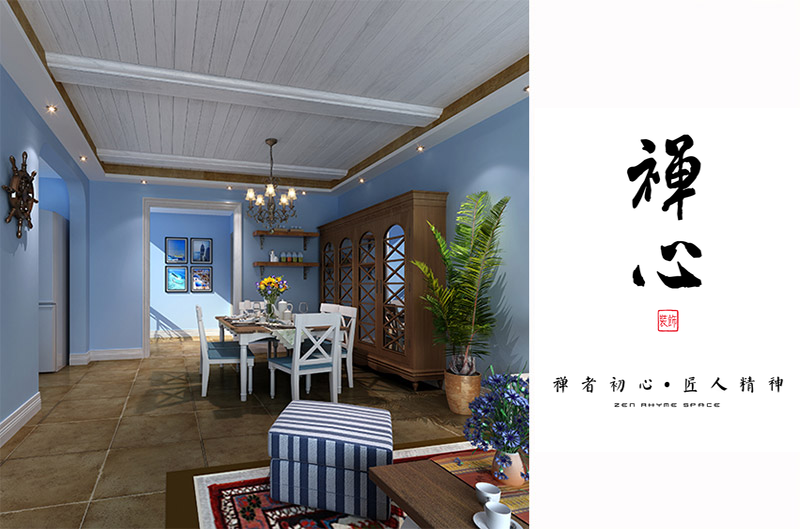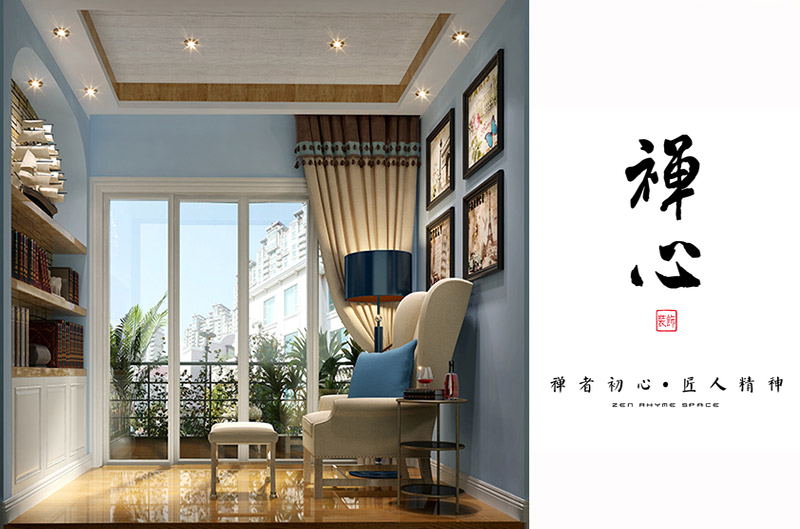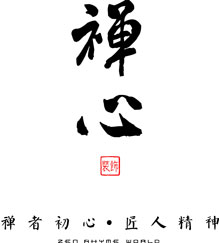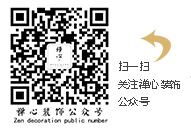禅心装饰设计作品系列——地中海风格
项目地:广东清远
项目概况│Introduction
项目名称/Project Name:广东清远中汇园样板房
面积(平方米)/Size (sqm):120㎡
设计单位/Design firm:禅心装饰
设计理念│Design concept
此方案的设计追求潮流时尚,注重生活与感官的双重享受,对于设计要求舒适完美。禅修设计师心思敏锐体会到客户对空间的追求之后,对于方案设计更是尽善尽美,力求打造一个客户心中的美丽家园。

客厅:↑↑↑淡淡的蓝色让视觉享受无比,置身其中不自觉便透露出一种慵懒优雅的生活态度。
Living Room 6-12: light blue make extremely visual, exposure to which they unconsciously revealing a lazy elegant attitude towards life.

主卧:↑↑↑布置极具西欧风情,将典雅浪漫的魅力发挥到极致。
Master Bedroom: Western Europe great layout style, the elegant and romantic charm to the limit.

餐厅:↑↑↑温馨色系的运用让人心生温暖,好像在田园中穿梭,设计浑然天成令人眼前一亮。
Restaurant: The use of warm colors makes the heart warm, like the shuttle in the garden, the design of nature itself impressive.

休闲区:↑↑↑摆设延续简单精致的设计风格,只在无意中流露出一丝浪漫情怀。
Leisure areas: the continuation of simple and elegant furnishings design style, only inadvertently showing a trace of romance.

多功能区:↑↑↑既具备书房的功能又是休憩的好地方,设计师独具匠心创造出一个共享空间。
Multifunction District A: not only has the function of the library is a good place to rest, designers originality to create a shared space.




