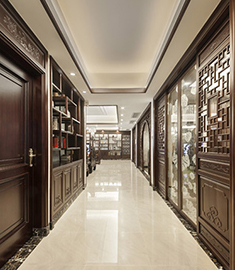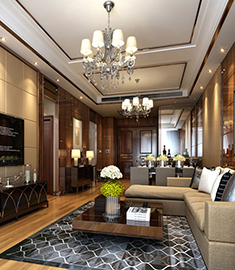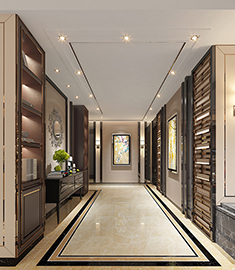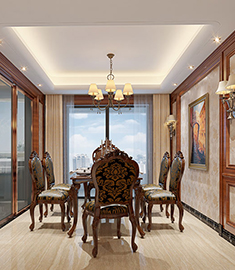禅心装饰设计作品系列——简约中式风格
项目地:广州保利康桥
项目概况│ Introduction
项目名称/Project Name:广州保利康桥叶先生
面积(平方米)/Size (sqm):250㎡
设计单位/Design firm:禅心装饰
主要物料/Materials:实木花架,玫瑰金不锈钢,皮革,手绘丝绸墙布,月光米黄大理石,西德高光板等
设计理念│Design concept
整体设计以东方禅意为基调,中式元素与现代材质结合,将中国传统文化的意义在当前的时代背景下进行完美地演绎。中式风格的古色古香与现代风格的简单、素雅自然衔接,具有很强的生活实用性,同时也体现了对古老禅韵的精神追求。设计者秉承着为客户打造平静心灵的禅意空间,在与客户进行充分沟通后,把中国传统文化的中式风格作为大背景,以现代元素作为点缀,让空间凸显低调静雅的感觉,当我们踏进此空间,空间的会让我们的内心宁静舒适,放下一切沉重的包袱,与空间一起享受当下惬意的时光。

入户门厅:↑↑↑甫入门厅,映入眼帘的仿古月亮门,做工精细色调清雅。
Home foyer: just entry hall, greeted antique moon gate, fine workmanship and elegant tone.

客厅1:↑↑↑整体设计以东方禅意为基调,将中国传统风格文化在当前的时代背景下进行完美地演绎。
Living room: Oriental Zen overall design for the tone, the Chinese traditional culture in the current interpretation of the perfect background.

客厅2:↑↑↑整体设计以东方禅意为基调,将中国传统风格文化在当前的时代背景下进行完美地演绎。
Living room: Oriental Zen overall design for the tone, the Chinese traditional culture in the current interpretation of the perfect background.

餐厅:↑↑↑中式风格的古色古香与现代风格的简单素雅自然衔接,具有很强的生活实用性。
Restaurant: Chinese style of antique and modern style of simple elegance natural convergence, with strong life practicality.

过道:↑↑↑由厅到房,过廊显得宽阔明敞,每一寸空间都得到最大的利用,别匠居心,方便又美观。
Aisle: the hall to the room, looked over the gallery open wide out, every inch of space to get the maximum use, do not Carpenter motives, convenient and beautiful.

书房:↑↑↑书房的设计则回归于内敛沉静,充满人文气息的书房,是思绪的好地方。
Study: study design of the return to introverted, quiet and full of cultural atmosphere of the study, is a good place thoughts.

主卧:↑↑↑选用深色木调为主基调,深色的木材营造出历史的厚重感与华美大气。
Bedroom one: use dark wood tone tone, dark wood to create a heavy sense of history and gorgeous atmosphere.

客房:↑↑↑中国传统文化融合现代生活品味,在空间的每一个角落尽情舒展。
Bedroom Two: Chinese traditional culture with a modern lifestyle, in every corner of the space, enjoy the stretch.

浴室:↑↑↑超大的圆形浴缸是整个主卫的精彩之笔,可以对着窗外的美丽江景做SPA,尽享舒适宽松的写意情怀。
Bathrooms: oversized round bathtub is wonderful pen across the main Guardian and can look out the window to make beautiful river SPA, enjoy a comfortable relaxed enjoyable feeling.







